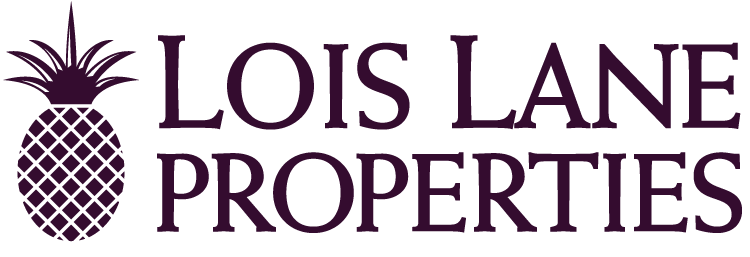Published May 15, 2015
Historic Hospitals in Charleston

In a separate article, we took a look at Charleston's history of medical facilities and got as far as the 1886 earthquake. (Of course, there are medical facilities other than Roper and the Medical University, but for the sake of brevity, we'll just stick to those for now!) On the day after the earthquake, the patients from both Roper and City Hospitals were moved to the temporary facility at Agricultural Hall (where the Gibbes Museum of Art stands today). The earthquake provided Mayor William Ashmead Courtenay the opportunity to rebuild the City Hospital, and the site chosen for the new facility was on reclaimed marshland along the (then) banks of the Ashley River.

Yacht Basin & Roper Hospital. Postcard from The Tichnor Brothers Collection at the Boston Public Library
Memorial Hospital

Memorial Hospital on Calhoun Street opened in 1888
Construction of the new City Hospital began six months after the earthquake, funded by earthquake relief money, on the corner of Lucas (now Jonathan Lucas) and Calhoun streets; when it opened in May 1888 it became known as Memorial Hospital. Its construction required the demolition of part of the multi-acre Lucas garden, which was part of a large lot that included the still-standing Jonathan Lucas, Jr. house, mill ponds, and the Lucas rice and lumber mills. In 1893, the former Lucas (and then Jennings) residence (ca. 1805) was made a part of the Memorial Hospital operations as the Riverside Infirmary.
Roper Hospital #2

After extensive renovations, Memorial Hospital was replaced by the New Roper Hospital in 1904. In 1910, the Jonathan Lucas House became part of the R.A. Kinloch Home for Nurses. The house is still owned by the Medical Society of South Carolina. In 1921, the Thompson Memorial Annex was built beside the Jonathan Lucas House to house the Riverside Infirmary.

Roper Hospital #3

Roper Hospital, 1945, Charleston, South Carolina.
A third Roper Hospital was constructed and completed by 1945 a bit further down Calhoun Street. It was built with federal assistance designed to expand local hospital facilities during World War II. This expansion of the Roper complex was for many years commonly referred to as the Private Pavilion or New Roper. This was to distinguish it from what was generally known as Old Roper, Charleston’s public and teaching hospital. The third Roper was constructed over a filled-in mill pond, and was across the street from the city yacht basin (see postcard at top). A covered walkway connected the two facilities until modern wings were added to the New Roper in its 1962 expansion program, and the Old Roper at the corner of Calhoun and Barre was demolished in 1963. By this time, Roper had become a private hospital.

Roper Hospital Expansion Program, 1962
Medical College

In 1913, the Medical College of the State of South Carolina officially became a state institution. According to The Medical University of South Carolina, by Susan Dick Hoffius, as part of the deal to transfer the Medical College to state management, the local population had to raise money to construct a new building to replace the old college on Queen Street. The City donated land that was also part of the original Lucas property, and the first new building was constructed in 1914 near the corner of Calhoun and Lucas (now Jonathan Lucas) streets. In the first half of the century, additional buildings were erected and formed what became known as the Quadrangle: the Medical College Building (above, 1914), the laboratory-clinic building, the library-pathology building (1930), physiology-pharmacology building (1920), the Baruch Auditorium (1940), and the research building (1962). The library-pathology building was turned into offices when the new library was built in 1971; it was razed in 1982 to make way for the Hollings Cancer Center.
Medical College Hospital
.jpg)
The Medical College constructed its own hospital with federal funding and it opened in 1955. The original building has been renovated and added onto a number of times, including the 1975 addition of the Clinical Sciences building on the west side and the Storm Eye Institute on the east side (and then the Children’s Hospital in 1987). Perhaps the most striking change is the 1993 addition of the North Tower to the front of the building, facing the horseshoe. Now the Medical University of South Carolina (MUSC), the footprint of the school and its hospital facilities continues to spread. Surely you’ve heard about the new $350 million children’s hospital, as well as the collaborative effort to build a work-live-play community north of the campus called WestEdge (formerly known as the Horizon Project)?
Lucas-Bennett-Halsey...

W. Williams, “Plan of Charleston. S. C.” 1849. Courtesy of Alabama Maps http://alabamamaps.ua.edu
The area around the current site of Charleston’s medical complex was primarily comprised of rice and lumber mills and mill ponds until the late 1800s and early 1900s. Some of the older homes in this area were built on high ground by wealthy millers, such as Jonathan Lucas, Jr. (see above) and Governor Thomas Bennett, Jr. whose 1825 home at 69 Barre Street has one of only two cantilevered staircases in Charleston (the other is in the Nathaniel Russell House). Most of the mills operating in Charleston in 1860 were owned and operated by the Lucas and Bennett families, who were related by marriage. The Halsey Lumber Company was a lumber manufacturer located at Lucas and Calhoun streets that used the Bennett Mill pond for its sawmills for many years. Alfred O. Halsey (yes, of the Halsey Map at the Preservation Society of Charleston fame) was president and treasurer. The Halsey family acquired the Bennett Mill property in the late 19th century and as they filled in the mill pond in the 1880s and 1890s, new lots were created for the construction of dwellings. Included in this round of construction is one of our favorite spots in Harleston Village, Halsey Street.





